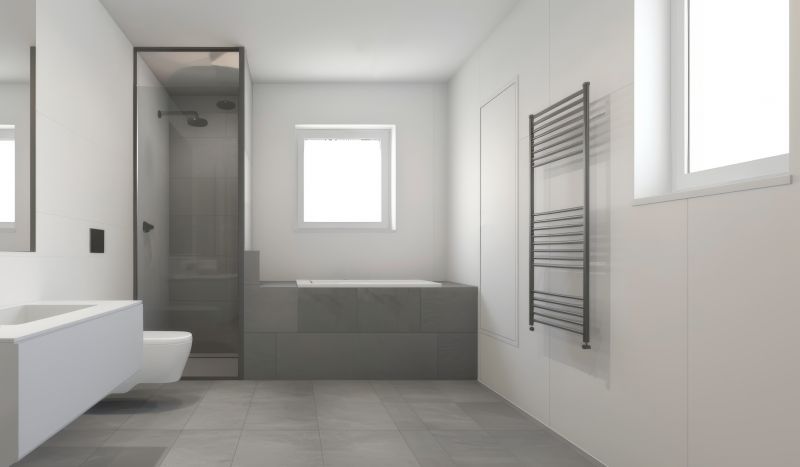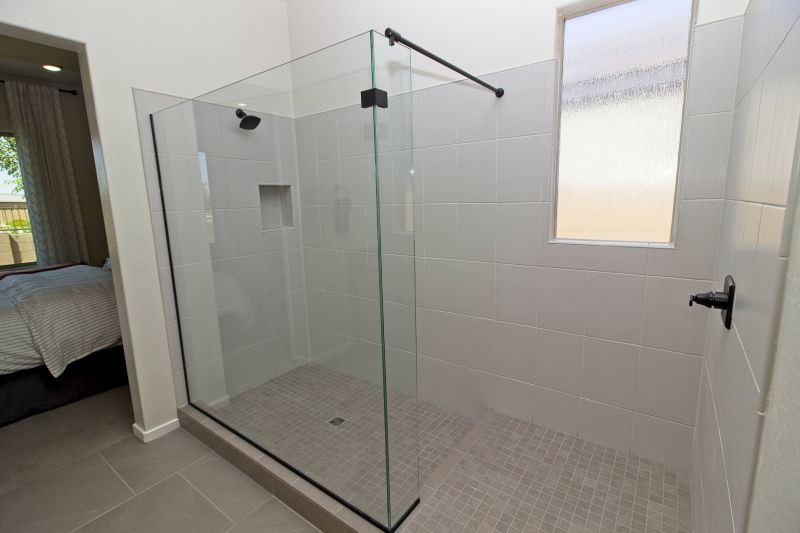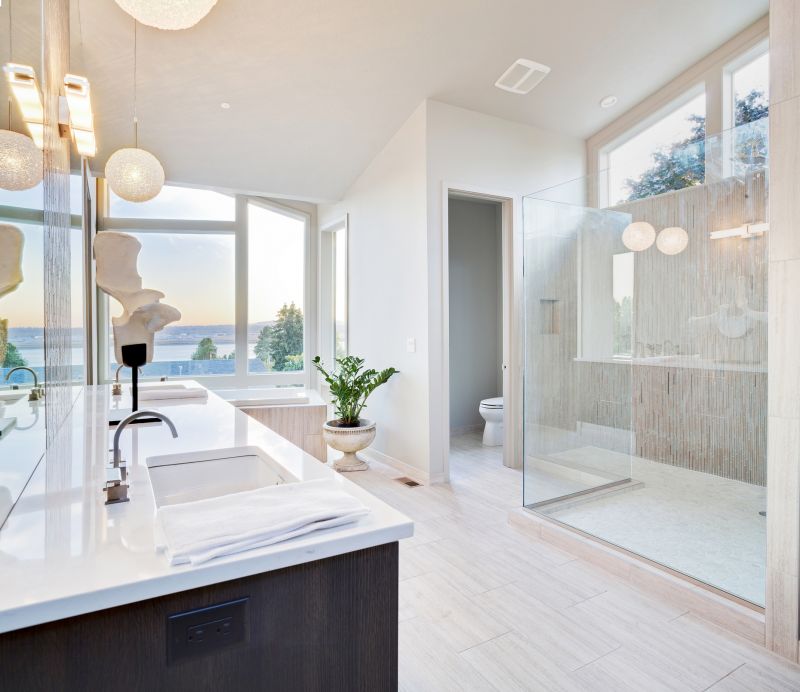Design Tips for Small Bathroom Shower Areas
Designing a small bathroom shower requires careful consideration of space utilization and functional layout. Optimizing limited square footage involves selecting layouts that maximize comfort while maintaining accessibility. Common configurations include corner showers, alcove setups, and walk-in designs, each offering unique advantages for compact spaces. Proper planning ensures that movement is unimpeded and that storage solutions are integrated seamlessly into the design.
Corner showers are ideal for maximizing space in small bathrooms. They fit neatly into existing corners, freeing up room for other fixtures and storage. These layouts often feature sliding doors or curved enclosures, providing a sleek appearance while conserving space.
Walk-in showers create an open, airy feel in small bathrooms. They typically have minimal framing and can include features like glass panels to enhance visual space. Accessibility is improved, and the design can be customized with built-in niches and benches.

A compact corner shower with a curved glass enclosure maximizes space while providing a modern look.

A walk-in shower with a glass partition and built-in shelving optimizes storage without crowding the bathroom.

A small shower with a sliding door and tiled walls demonstrates how versatile layouts can be in limited spaces.

Large-format tiles and clear glass doors help create the illusion of a larger shower area.
In small bathroom shower designs, the choice of materials and fixtures plays a crucial role in enhancing the sense of space. Light-colored tiles and reflective surfaces can make the area appear larger and more open. Incorporating built-in niches for toiletries reduces clutter and maintains a clean aesthetic. Additionally, choosing frameless glass doors adds transparency, further increasing the visual size of the shower enclosure.
| Layout Type | Advantages |
|---|---|
| Corner Shower | Maximizes corner space, suitable for small bathrooms, offers a variety of enclosure styles. |
| Walk-In Shower | Creates an open feel, accessible, customizable with features like benches and niches. |
| Tub-Shower Combo | Combines bathing and showering, saves space, ideal for multi-use bathrooms. |
| Sliding Door Shower | Conserves space with sliding doors, reduces door swing clearance. |
| Curved Enclosure | Softens angles, adds aesthetic appeal, fits well in compact layouts. |
Choosing the right layout depends on the specific dimensions and user needs of the bathroom. For instance, corner showers are popular for their space-efficient design, while walk-in showers provide a more open and luxurious feel. Incorporating features such as glass enclosures, minimal framing, and strategic storage solutions enhances functionality without sacrificing style. The goal remains to create a shower area that is both practical and visually appealing within a constrained footprint.
Innovative design ideas include the use of multi-functional fixtures and space-saving accessories. Recessed shelves and niches eliminate the need for bulky storage units, while clear glass panels maintain an unobstructed view of the entire shower space. Proper lighting, including recessed fixtures or LED strips, can further enhance the perception of space and add a modern touch to small bathroom layouts.




